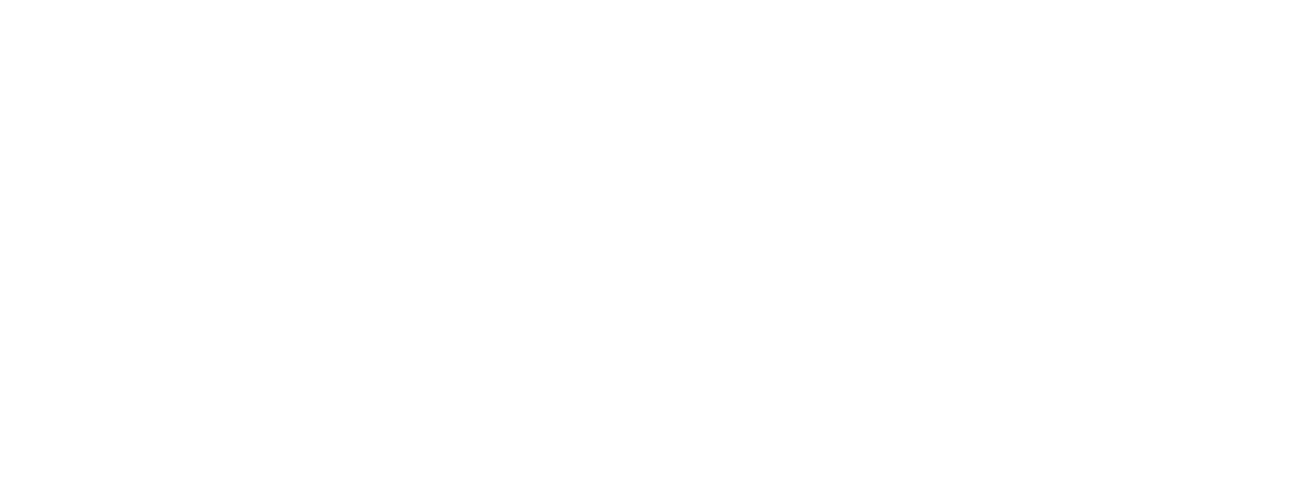Rising majestically amid the rolling hills and the beautiful gardens and grounds of a 40-acre suburban setting bordering on Island Lake, the timeless design of the Kirk in the Hills seems to symbolize a “sermon in stone and stained glass.” Patterned after Scotland’s famed Melrose Abbey, the Kirk is one of the last great structures in America to be built in the classic Gothic tradition.
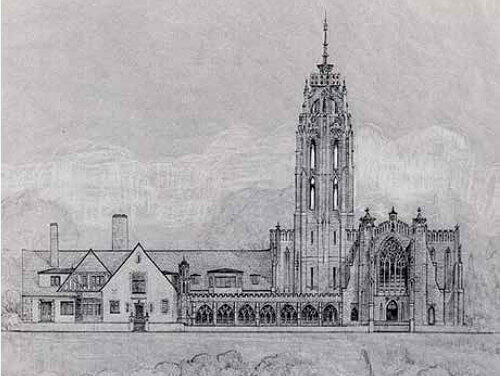
1947 architectural rendering of south elevation
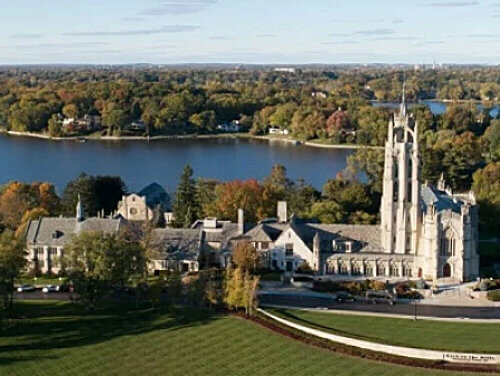
Kirk in the Hills today
The church itself is situated at the east end of “Cedarholm” – a Tudor-styled residence which was donated, along with its spacious grounds, to the Presbytery of Detroit by the Edwin S. George Foundation in September 1947. To the west is the Kirk Abbey, a complete Christian Education and fellowship facility, designed to harmonize perfectly with the other Kirk buildings and to take full advantage of the lovely lakeside landscape.
Because the Kirk is truly Christocentric, with an abundance of Christian symbols in wood, stone and stained glass, this book of its art and architecture has been specially prepared to make our church home more meaningful and memorable. As you walk amid the solemn dignity and reverent atmosphere that pervades the Kirk, may it help you uncover the unique religious treasures that abound throughout the buildings…and inspire you to a richer, fuller appreciation of the Christian ideals upon which this church was founded.
To all who enter here the Kirk extends, in the name of Christ, a most cordial welcome.
Colonel Edwin S. George
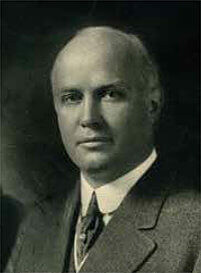
Colonel Edwin S. George was a successful businessman and investor and a devout member of the Presbyterian Church. For nearly 50 years, he was a member of Fort Street Presbyterian Church in Detroit, serving for 25 years on the Board of Trustees. Born in Slatington, Pennsylvania in 1873, he came to Michigan with his family as a youngster and received his early education in Morenci. He enlisted in the Officers Reserve Corps in 1916 and was assigned to purchasing truck and auto equipment for the Signal Corps. Promoted to Colonel in July 1918, he was appointed Chief of the Motors Branch, spending time in France before his honorable discharge in 1919.
Colonel George commenced the ambitious program of building Kirk in the Hills with the same faith, optimistic courage, and confidence that marked his entire life. It was on March 4, 1935 that Colonel George conveyed a tract of land adjoining his home in Bloomfield Township and a commercial building in downtown Detroit to establish the Colonel Edwin S. George Foundation for religious, charitable and educational purposes. Colonel George conveyed Cedarholm, his Tudor-styled residence, to the Foundation in November 1946. It was to be used as the church house and temporary place of worship, with the permanent Gothic church to be built later and attached to it. At the request of Colonel George, the new church when organized was to be known as Kirk in the Hills, the first word in the name signifying its Presbyterian origin and the last word denoting its location in beautiful Bloomfield Hills.
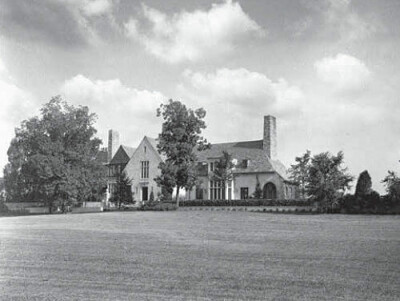
Cedarholm
Even before the foundation was established, preliminary sketches of the church had been rendered by the gifted Detroit architect Wirt C. Rowland, who designed the Penobscot and Guardian Buildings. An imaginative artist who recognized the importance of stained-glass in the total Gothic concept, Rowland found inspiration for the Kirk in the ancient ruins of Melrose Abbey in Scotland. Colonel George provided him with photos of the old Abbey, and detailed drawings were well underway when Rowland died on November 30, 1946. The firm of George D. Mason & Co. was engaged in 1947 to complete the task, under the direction of Eugene T. Cleland. The O. W. Burke Company handled the actual construction. In September 1947, the Foundation conveyed Cedarholm – now known as the Kirk House – to the Trustees of the Presbytery of Detroit whose executive secretary, Dr. Leslie A. Bechtel, had been placed in charge of operations. The music room was converted into a chapel with seating for 100 persons.
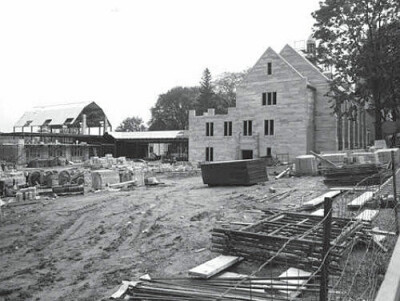
Abbey construction
The first contract for construction of the Kirk, dated August 24, 1948, was awarded. Professor George Ross of the University of Michigan made, at the request of Colonel George, an exact model of the completed church and attached this to a model previously made of Cedarholm. In 1951 the cornerstone was laid with a simple program of music and no speechmaking. All of the remarks had been previously printed and placed – together with historic documents and photos of the church and its principal donor, copies of bulletins and several newspapers and a tape recording of the cornerstone-laying service – in a copper box inside the cornerstone. Appropriately, the date selected for this event was Col. George’s birthday and the fourth anniversary of the first service held in Cedarholm Chapel. The Undercroft of the new church, the Cloister and 44 feet of the Tower were completed by early 1953.
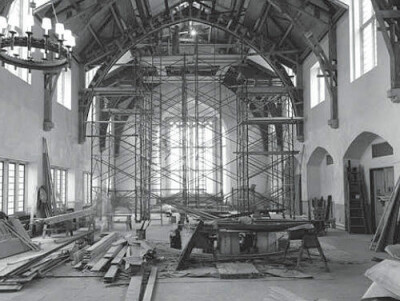
Refectory
With the Tower still swathed in scaffolding, a helicopter was used to lift five individual portions of the spire to the top of the stone portion, where workmen secured them. It was a unique construction method at the time, but its novelty was overshadowed by the terrible fire. On Thursday evening, June 13, 1957, a disastrous fire (later determined to have been caused by lightning) completely destroyed the sanctuary roof with the exception of the area over Melrose Chapel. Virtually all of the carved oak ceiling beams and woodwork, which were installed, or awaiting installation, were completely ruined. Three of the stained-glass windows and two-thirds of the protective storm windows were largely destroyed. The Undercroft suffered considerable water damage and the interior of the Tower and the Kirk House were damaged by smoke. Providentially, neither the pews nor the organ had been installed and the Tower, which was nearly complete, escaped serious damage.
Once the cathedral church was completed, the officers of the Kirk focused their attention on the remaining major building project, the Abbey; a compatible facility to house Kirk School classes adequately and, at the same time, to provide suitable space for fellowship functions for the entire congregation. By early 1962, the architectural firm of Hoyle, Doran, and Berry of Boston, known for its experience and aesthetic sensitivity, was selected for the Kirk project. The Bundy Construction Company of Pontiac was engaged as the general contractor. The walls were constructed of 1,300 tons of Indiana limestone quarried from the same general area which supplied the limestone for the Kirk edifice. All pitched roofs are covered with Vermont slate, which matches the roof of the Kirk House. Eaves, troughs, flashing, and conductors are made of lead covered copper. The Abbey, a three-story structure of approximately 50,000 square feet and connected directly to the Kirk House, was constructed to house the Christian Education Department. Specially designed classrooms and furniture were built to enhance religious study. Construction of the Galilee, an area with a connecting corridor running north and south between the Abbey and the Refectory, added three classrooms, now used for the weekday Nursery School.

Abbey and Galilee
The Refectory and St. Andrew’s Room completed the new construction and provided a large dining hall, complete with kitchen, and a foregathering room for social events. Workshops and maintenance areas on the lower floor and a new Boiler Room added to the proficiency of operating the church complex. With the formal consecration of the Abbey on September 12, 1965, the Kirk complex was complete.
